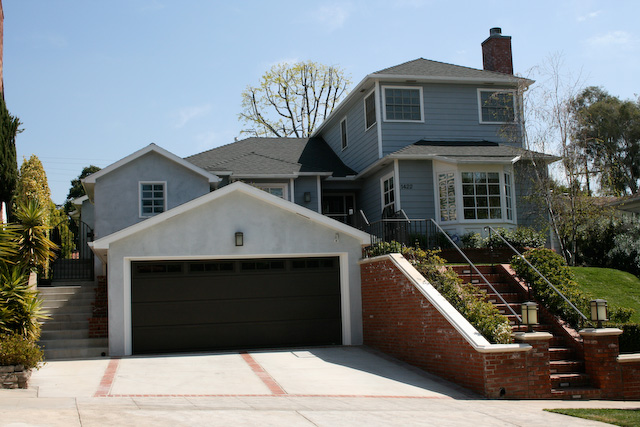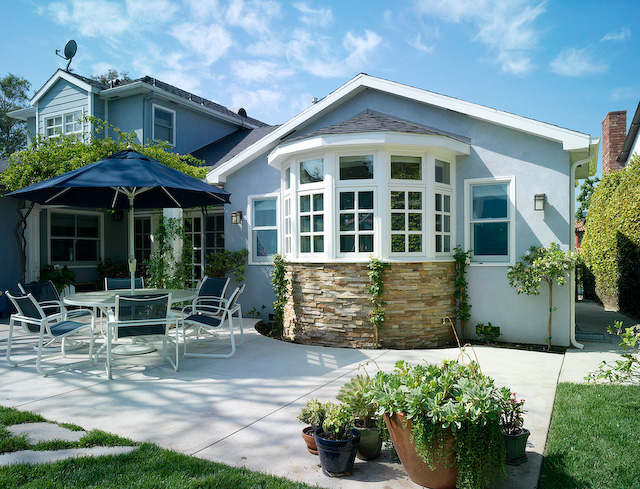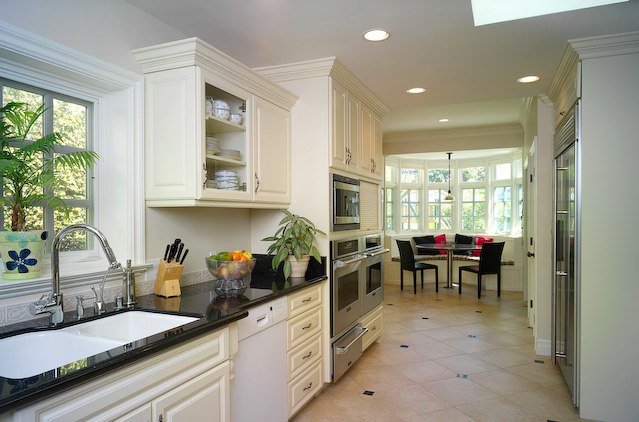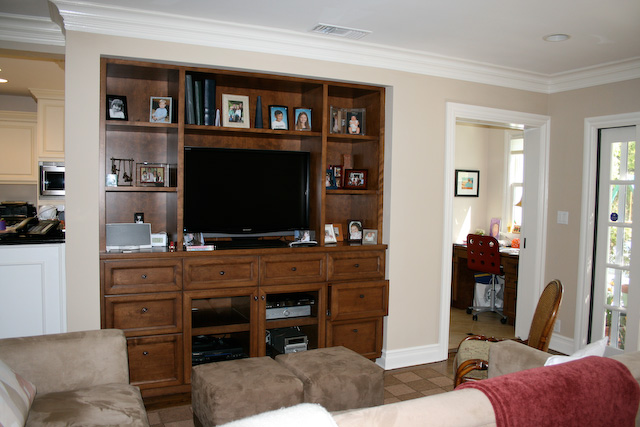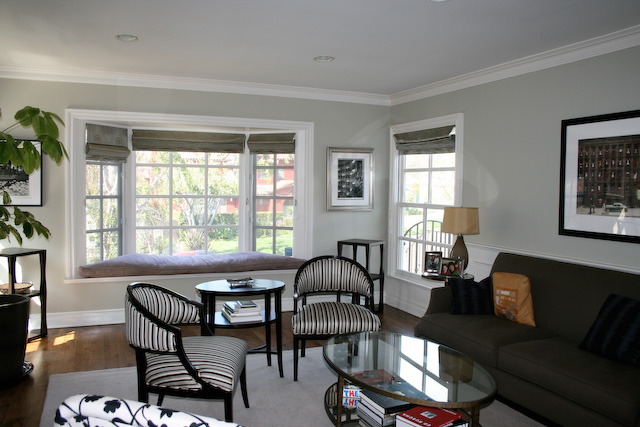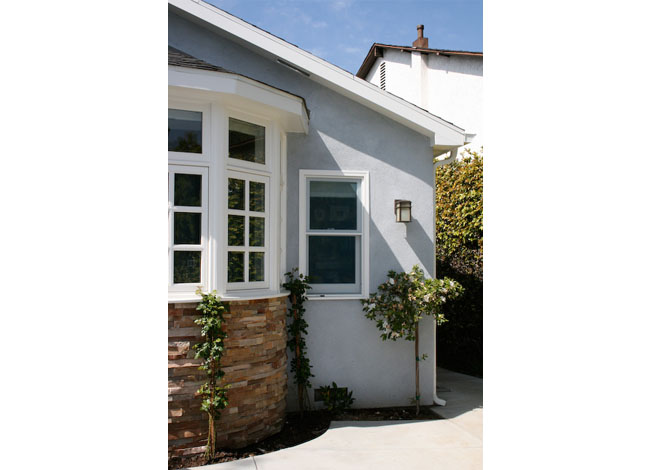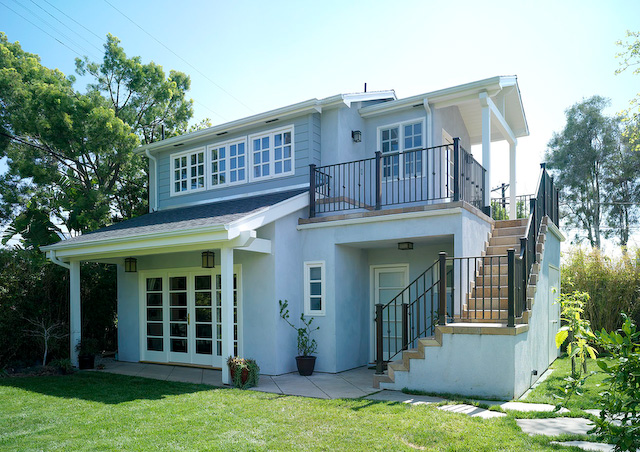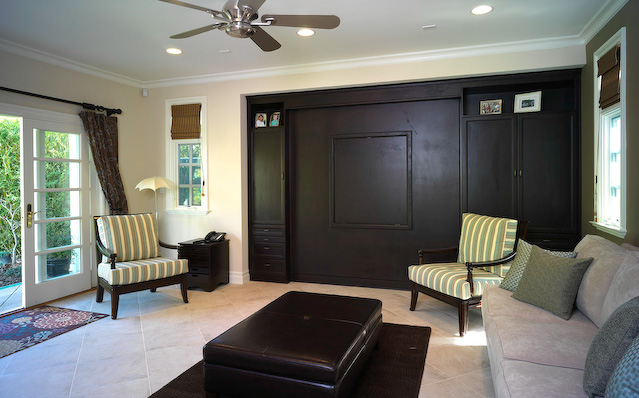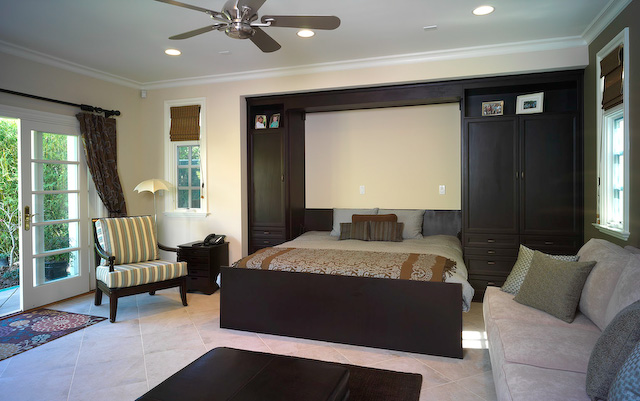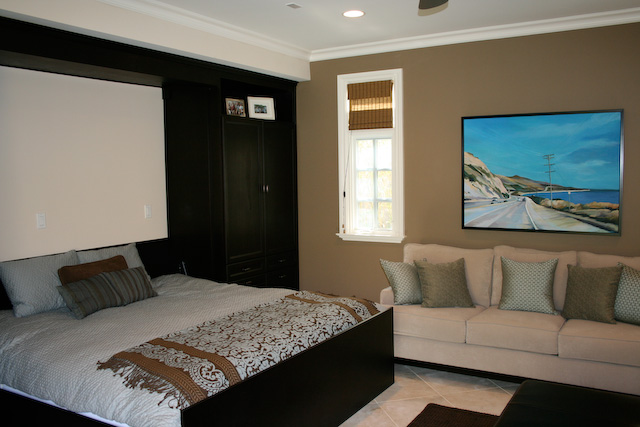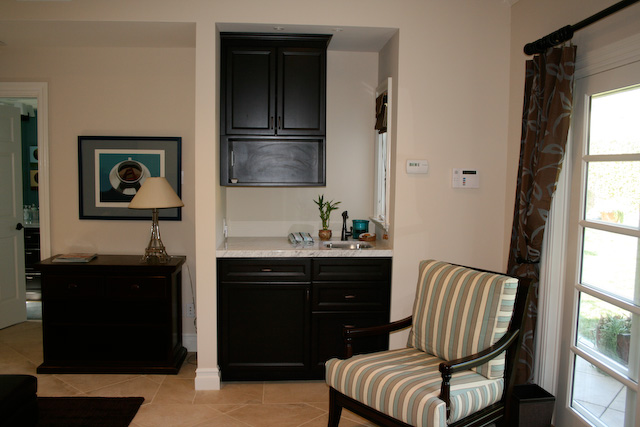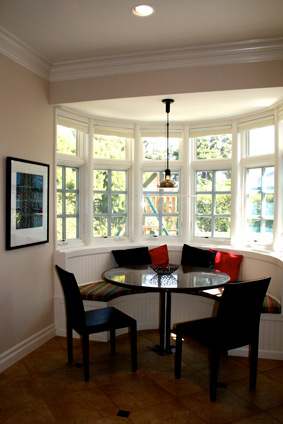The kitchen and family room is remodeled and reoriented towards the rear garden and extended to include a circular built-in breakfast nook and a home office. Cherry wood built-ins include a computer desk for the children and cabinets for storage and organization. The garage is relocated to the street level at the front, greatly improving access and freeing up garden area at the rear of the lot.
Carefully sited at the rear of the property to leave ample lawn area, the construction of a new two-story accessory building adds the desired program spaces. The first floor is used as an apartment with a built-in Murphy bed for the in-laws who visit regularly. The upper floor with separate entry deck contains an office and exercise room. Exterior walls that are a mixture of wood siding and stucco, wood doors and windows with true divided lights, wrought iron railings and stone hardscapes make up the architectural vocabulary of this residence.
