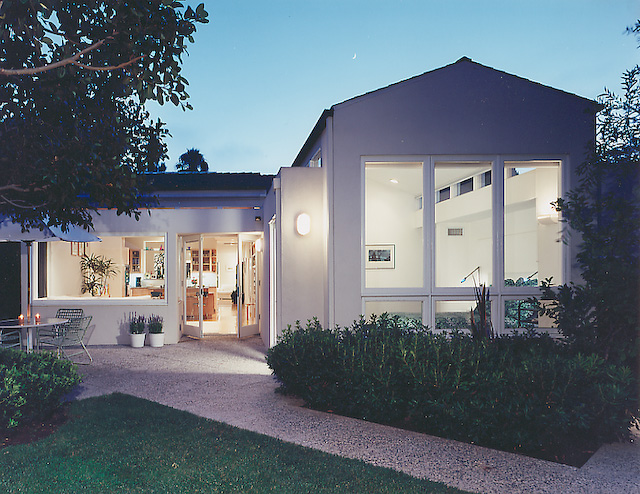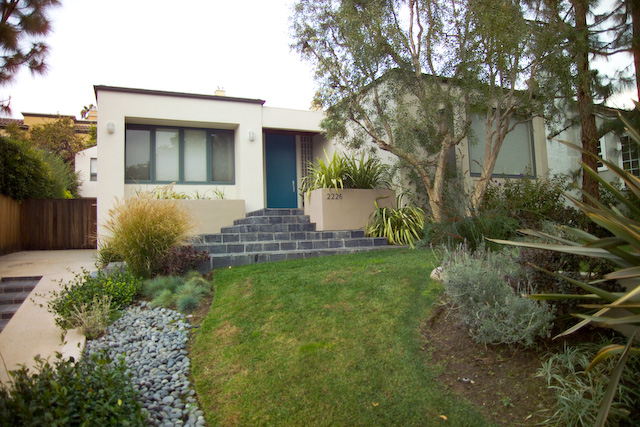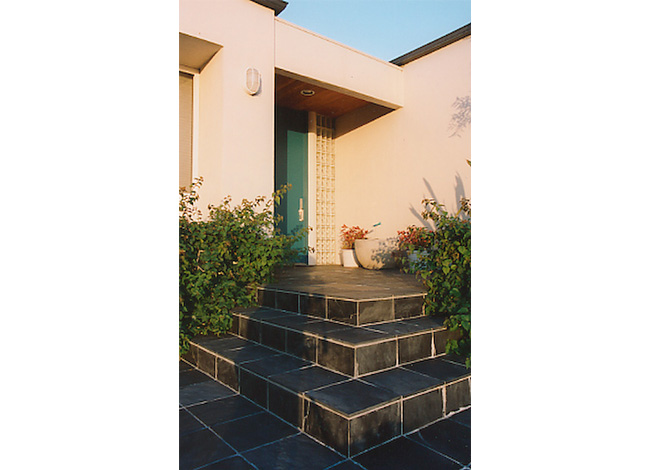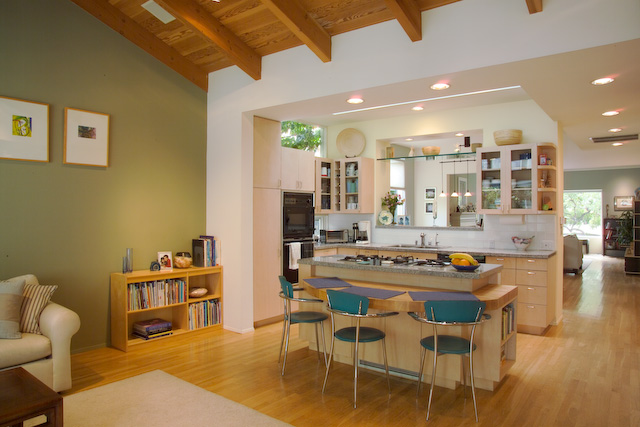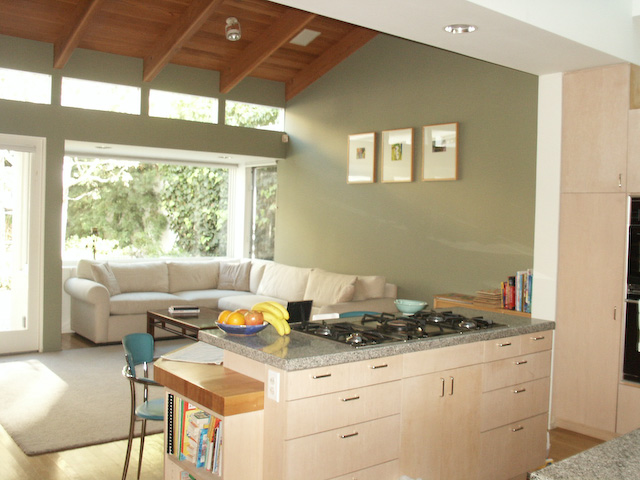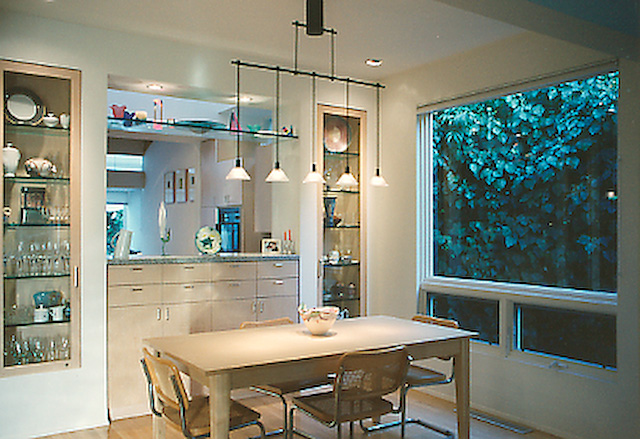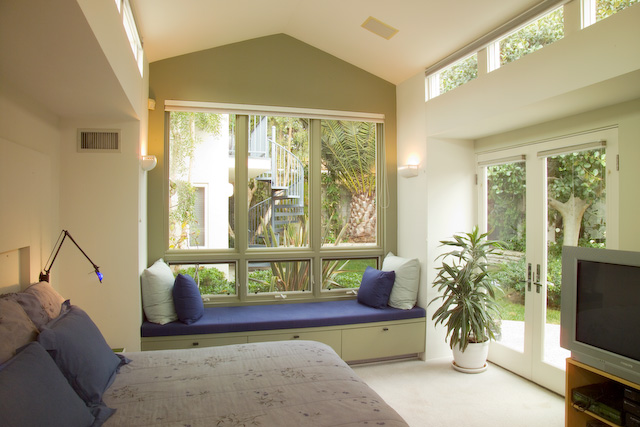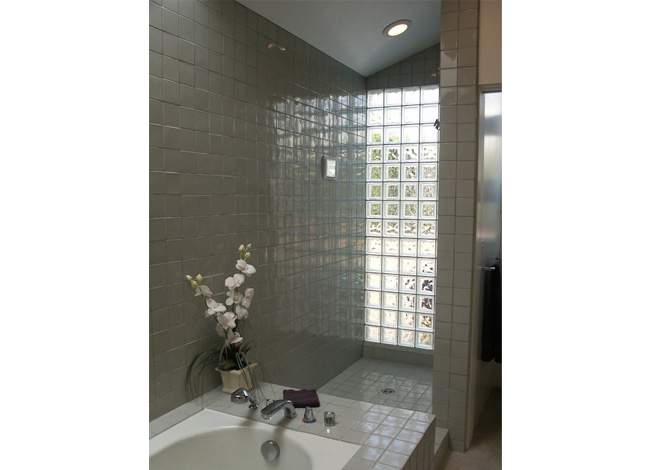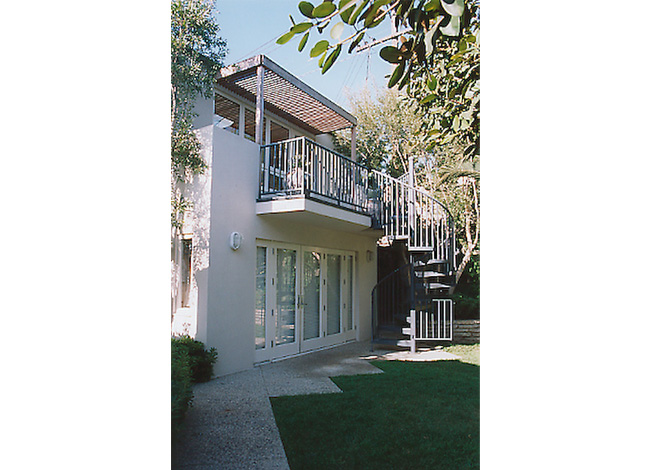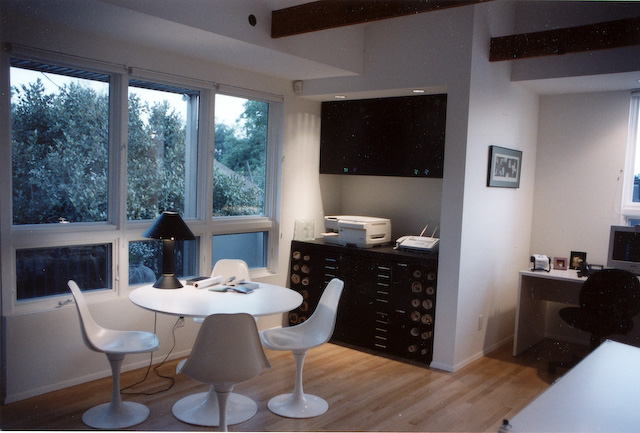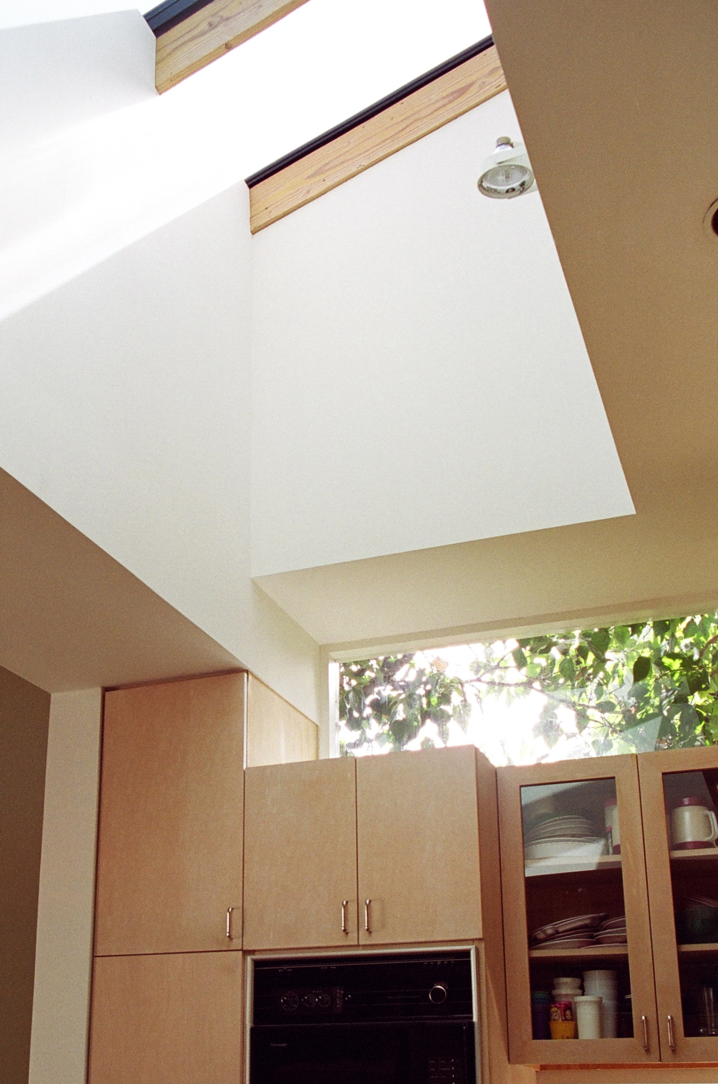The overall plan had always been to remodel this Westside property in two phases. In the first phase, the old central hall plan is reworked into a clearly defined open plan with public spaces on the south and bedrooms on the north. An extremely efficient floor plan, interesting volumes define the open spaces with maple cabinetry, fir ceilings, expansive views, and plentiful natural light. Operable windows are strategically located for through breezes and passive cooling, and large picture windows expand the inside spaces to the outside gardens. Plentiful skylights take advantage of the one-story structure, and the Master Bathroom walk-in shower is a highlight.
Five years later, an accessory building with two home offices completes the site. The upper home office is accessible via a metal spiral stair and deck, while the lower office has wide French doors that open to the garden. This building maximizes the potential of the site and brings the total square footage of the property to 2400sf.
