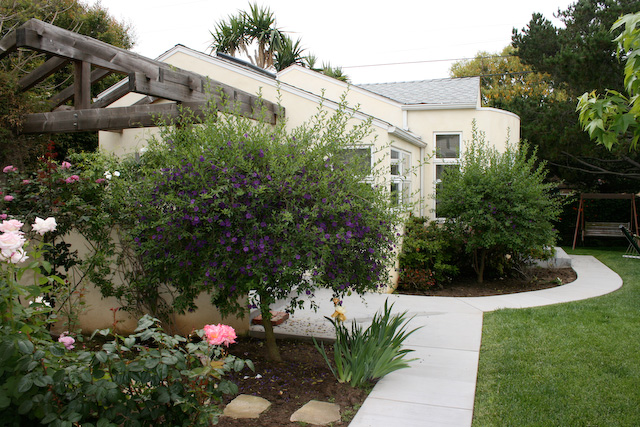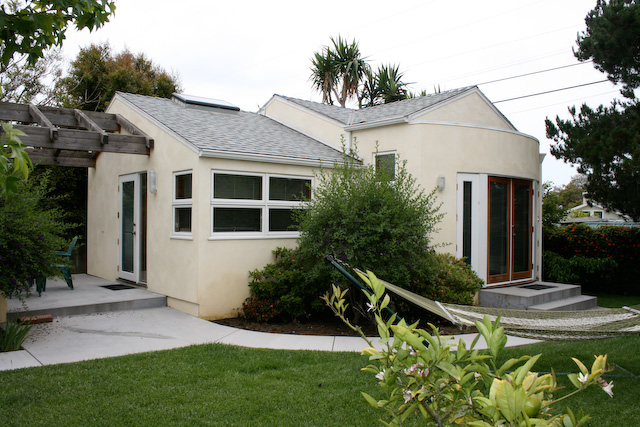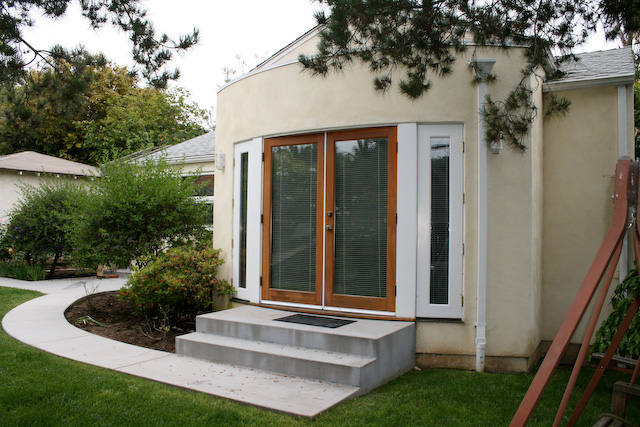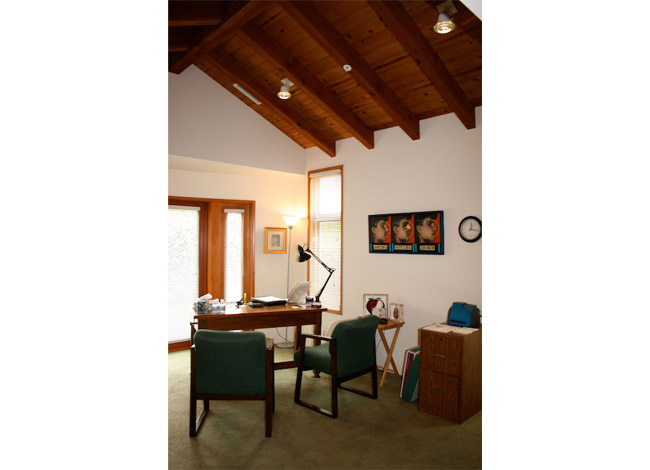This home office is separate from the un-remodeled main house and successfully solves the immediate need for peaceful working at home. Even though the office was originally intended for the husband’s accountant day job, the wife eventually started using it for her own entrepreneurial projects in the evening.
Entry is through a circular porch thick with planting and a beamed trellis. Clients are welcomed into a modest waiting room, with a bathroom and media area, before entering a grand space with high ceilings and views to the garden. A storage area with copy machines and all the other required equipment is screened off from the main working space. The client often swings open the French doors facing the garden during his workday. The exposed Douglas Fir beams, exterior stucco, wood windows, gabled roofs, and curved walls set the vocabulary for the future development of the main house.




