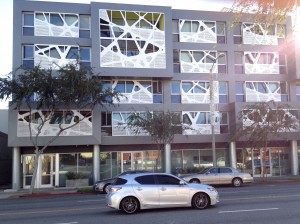
Wow, this interesting facade caught my eye as I drove in West Hollywood the other day. What a creative approach to the expression of the solids and voids of a facade. Form or function, or both? White perforated metal screens that resemble spiderwebs (or Hollywood lights, depending on your mindset) cover the fixed windows at the plane of the facade. Alternately, these screens are extended outward and cover the entire band of operable and inoperable windows, over two stories in one location on the top floor. These provide better solar control for the lucky inhabitants. What is it like to look out past these irregular, dynamic shapes? I would think it might be somewhat annoying, maybe a wide line across an open view. A significant line item in the budget, these custom screens made the building noteworthy. Later, I came across some information on this building and found that it is affordable housing over retail, by Tighe Architecture. They call the metal facade a “five story organic garden lattice.” They do very high quality design work so I’m not surprised that I noticed it.
Read more about Diane Waingrow AIA Pacific Palisades Architect
