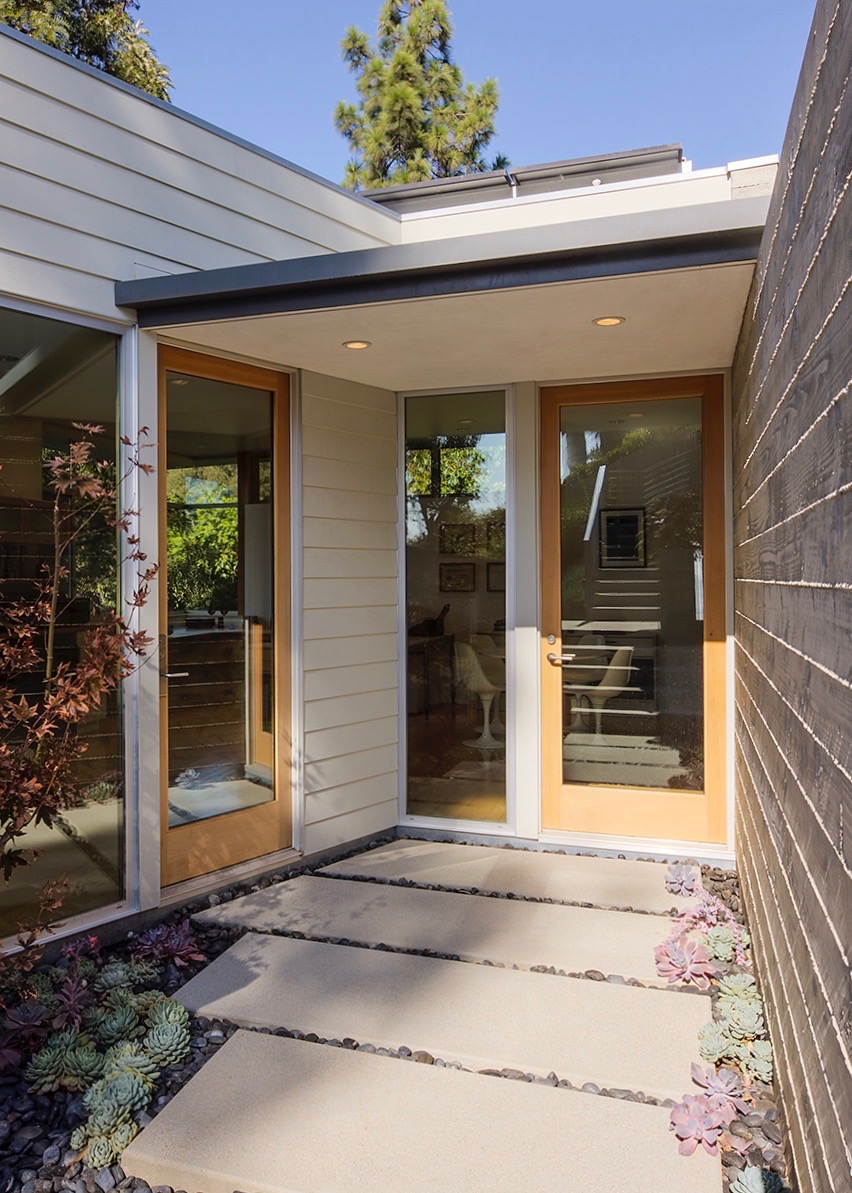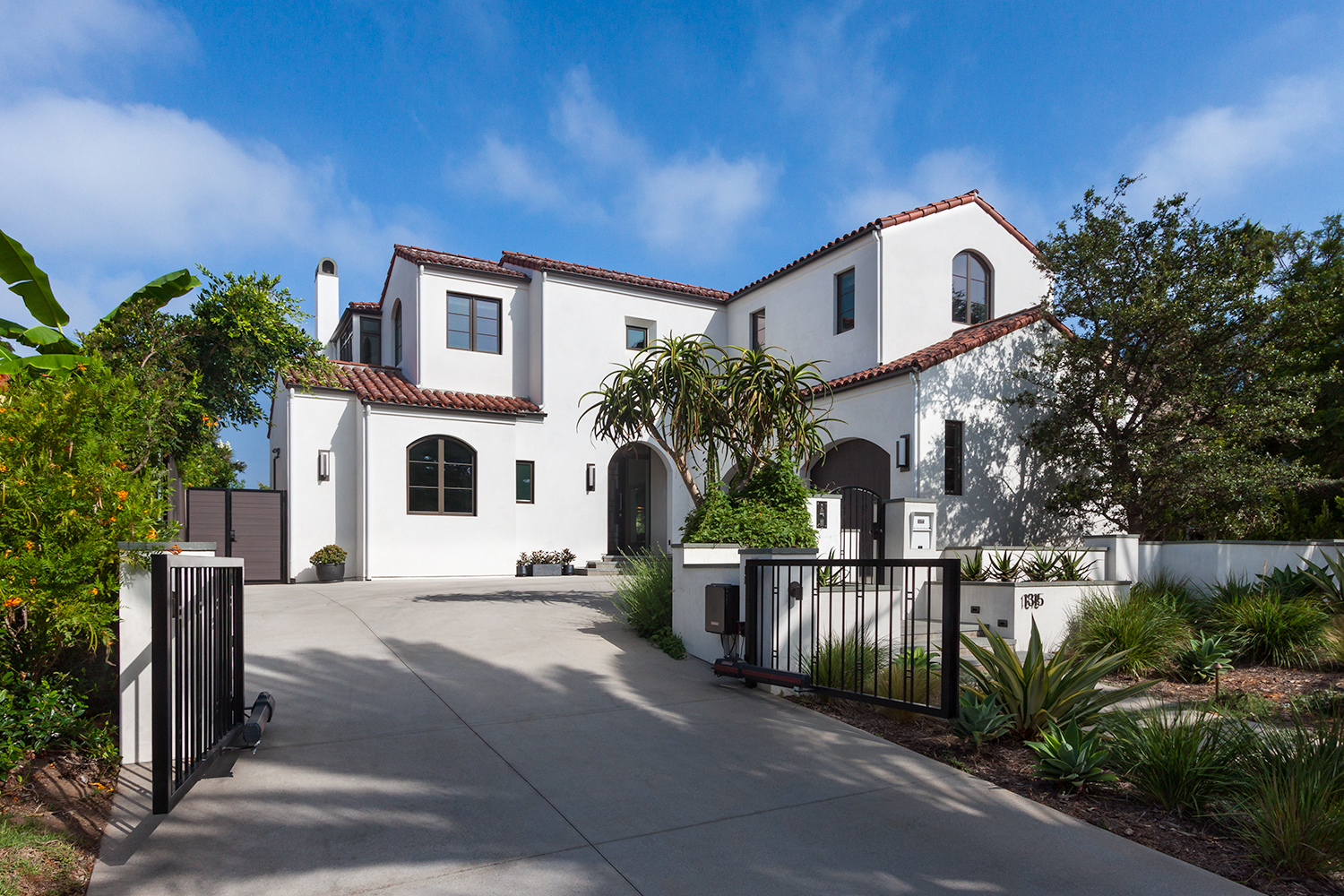Building Design
A solution that considers the site, the program and the budget; as-builts and full permit process that includes entitlements and green building requirements.
Interior Design
Selection of all materials and components that are affixed to the building and therefore enhance the vision.
Lighting Design
Ambient, mood, task and decorative lighting all considered within the requirements for LED fixtures and the 2019 Cal Green Energy Code.
Site Design
Design of the site to promote the importance of the indoor-outdoor relationship; collaboration in support of landscape designer’s plant selection.

Diane’s design work includes everything that is affixed to the building, thereby creating a coherent vision from concept to detailing. From space planning to material detailing to custom cabinetry to hardware choices, buildings with aesthetic integrity that reflect modern living are at the core of her work. These qualities are fundamental for each and every project of varying scale and budget. Finally detailed and integrated with nature, her work expresses a contemporary spatial quality with open plans and a strong indoor-outdoor relationship. Moreover, her approach to modern residential design includes a growing emphasis on energy efficiency in the home on a daily basis, and a concern for the environment on a more global scale.
The phases of full services include schematic design, design development, construction documents, assistance with bidding and construction observation. Each of the phases is explained in detail on the Process page.
The full services Diane provides reflect the highest professional standards and an ability to work with the multitude of people involved in the process. Diane enjoys all phases of architectural practice including the creative challenges of the design process, the technical skills of BIM (building information modeling) and construction documents, and the excitement and energy of the construction site.
Residential architecture is the most personal building type. The architectural qualities of a home impact family life, and the design must reflect each family’s unique structure and specific architectural goals. Client collaboration is essential in order to create something joyful to live in and authentic to clients lives. Diane’s clients always bring ideas to the design process and, without exception, those ideas are essential, since the homeowners know their lifestyles so well and have often been thinking about building and improving their homes for a long time before they start the process of working with Diane. Ultimately, remodeling or building a home is often the largest financial investment ever undertaken and it’s important to get it right.

Our warm California climate can be expressed in our residential architecture. The boundaries between indoor and outdoor can be less defined through large expanses of glass, outdoor rooms and other features. Therefore, Diane is mindful of the landscape design and the beauty and function of the outdoor spaces, throughout the design process.
Diane’s work is located in a variety of communities in the city, and her work addresses the qualities and character of each residential neighborhood, whether it’s hillside or graded, urban infill, suburban or historic. For every project, many issues need to be considered including design context, site access, view rights, neighborhood design review, CC&R’s, variances, and relationships with neighboring homeowners during construction. Moreover, Diane knows how to work within the unique requirements and restrictions of various cities building departments and apply these codes to the context of the project site.
Read more about Diane Waingrow AIA Pacific Palisades Architect