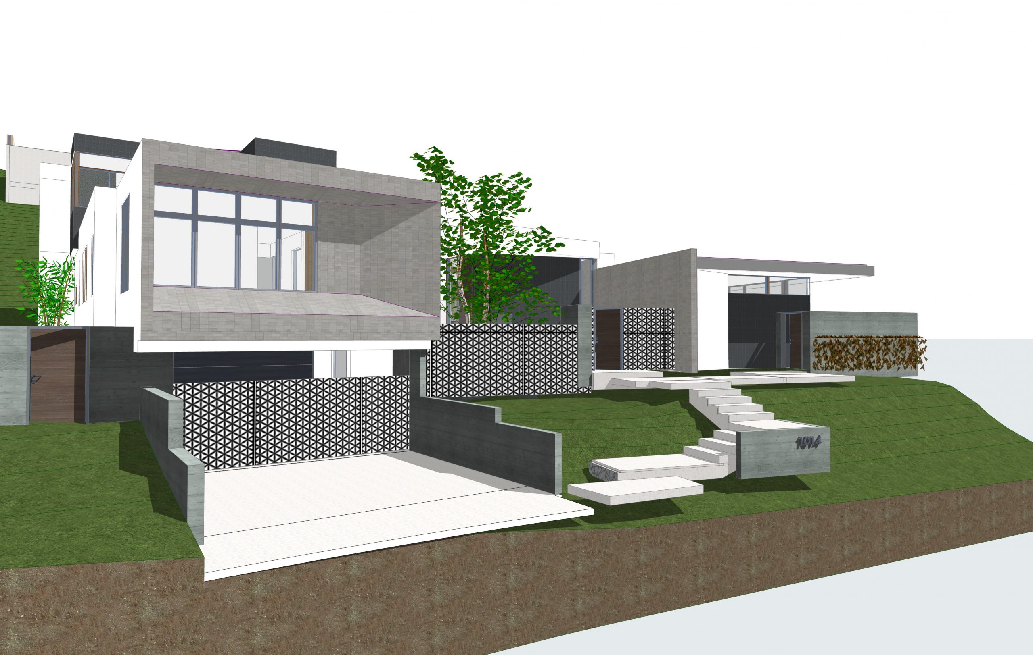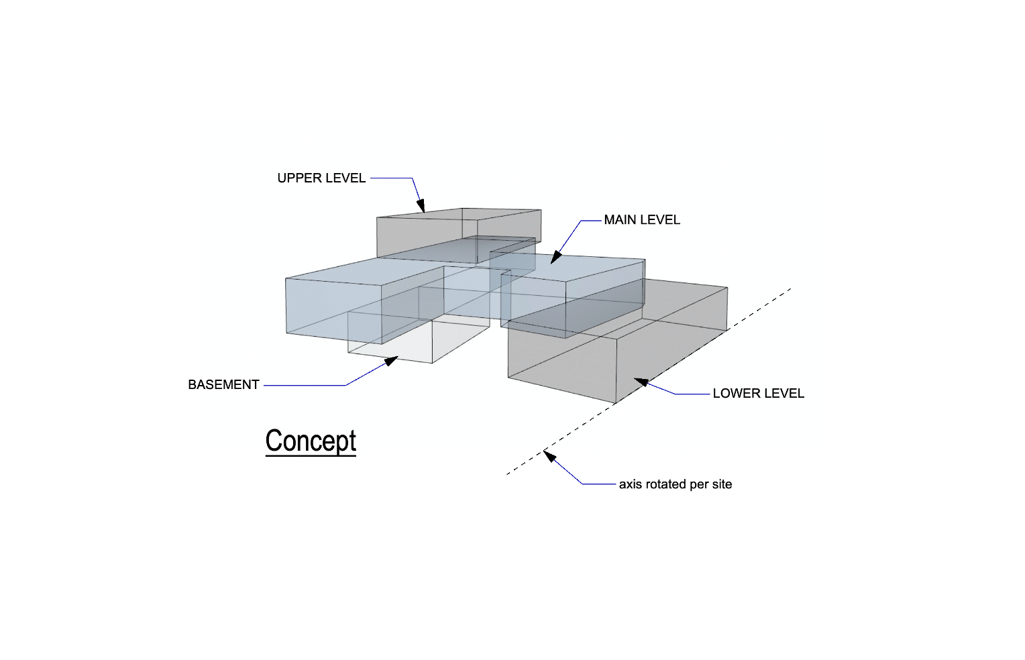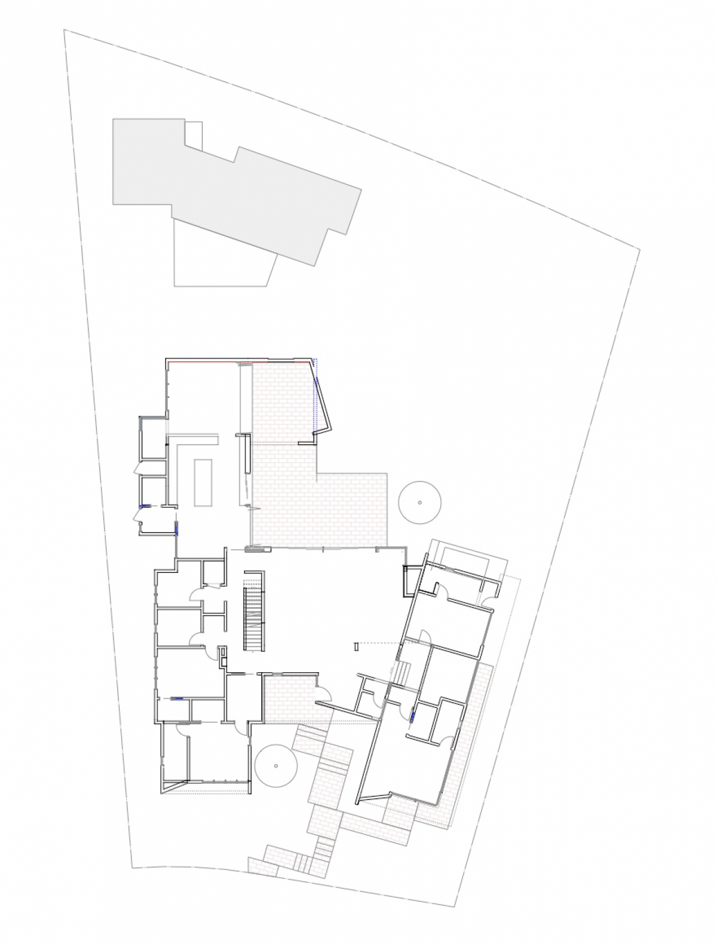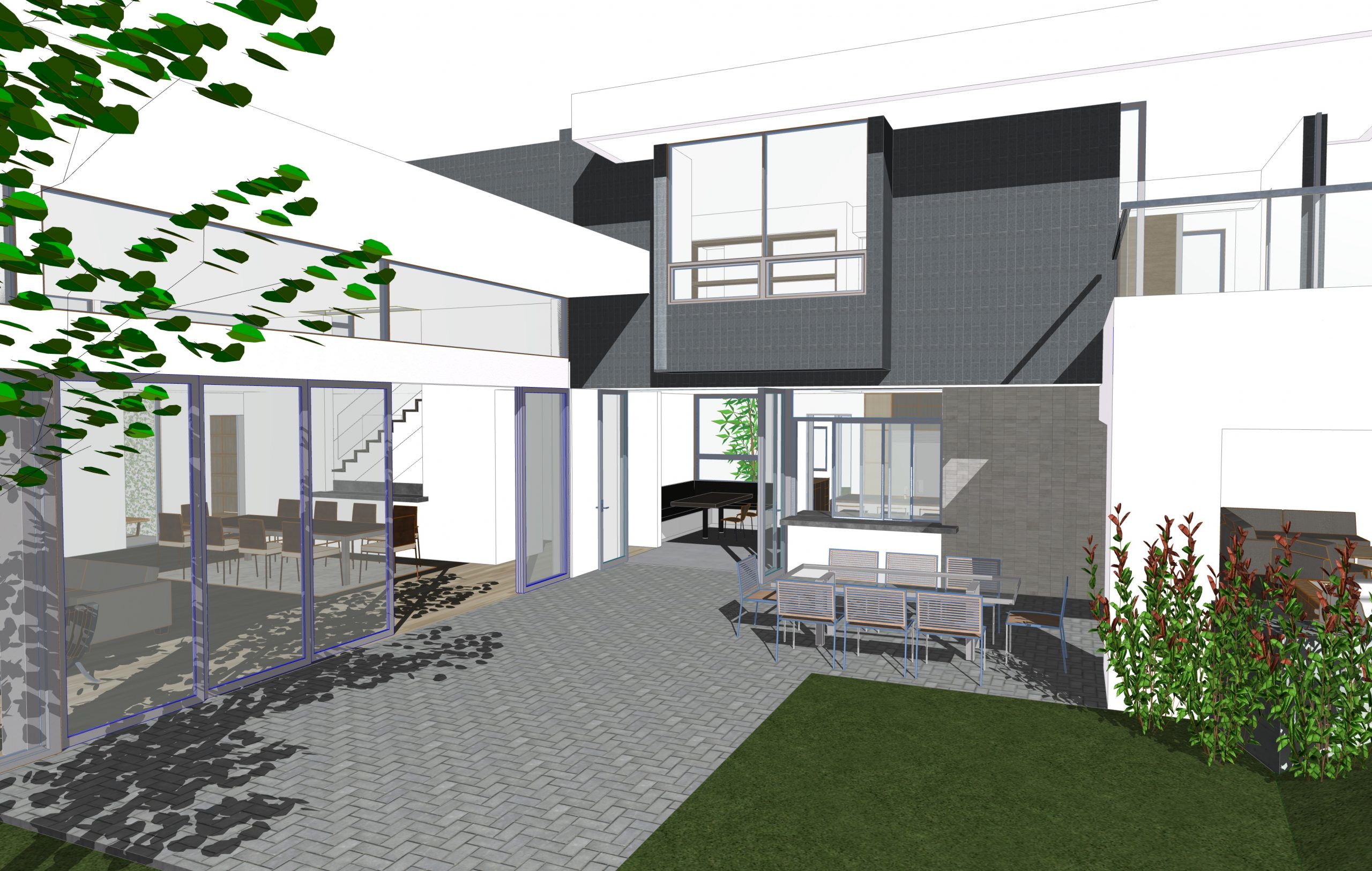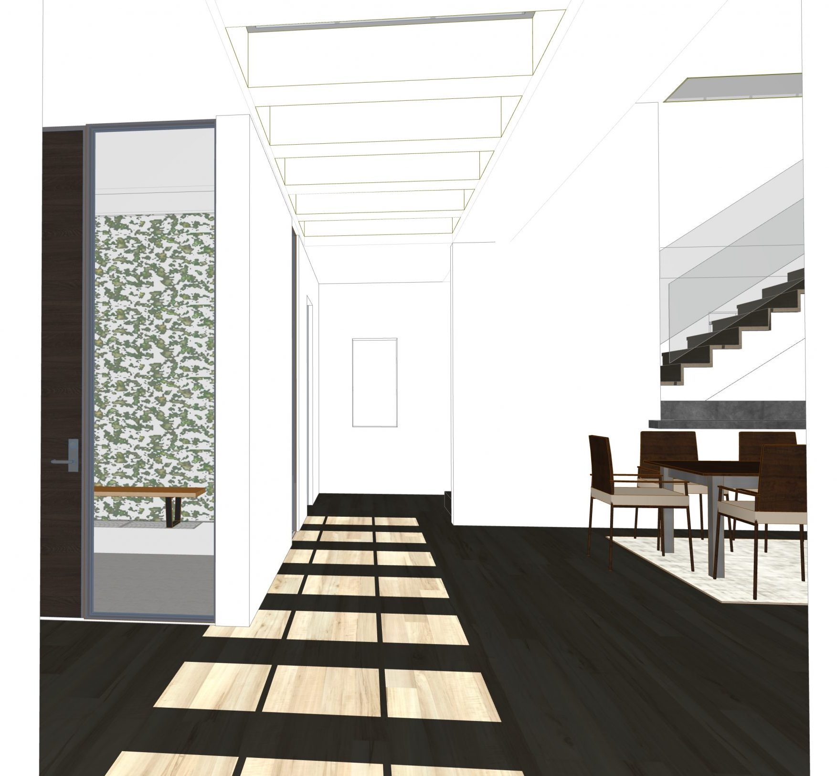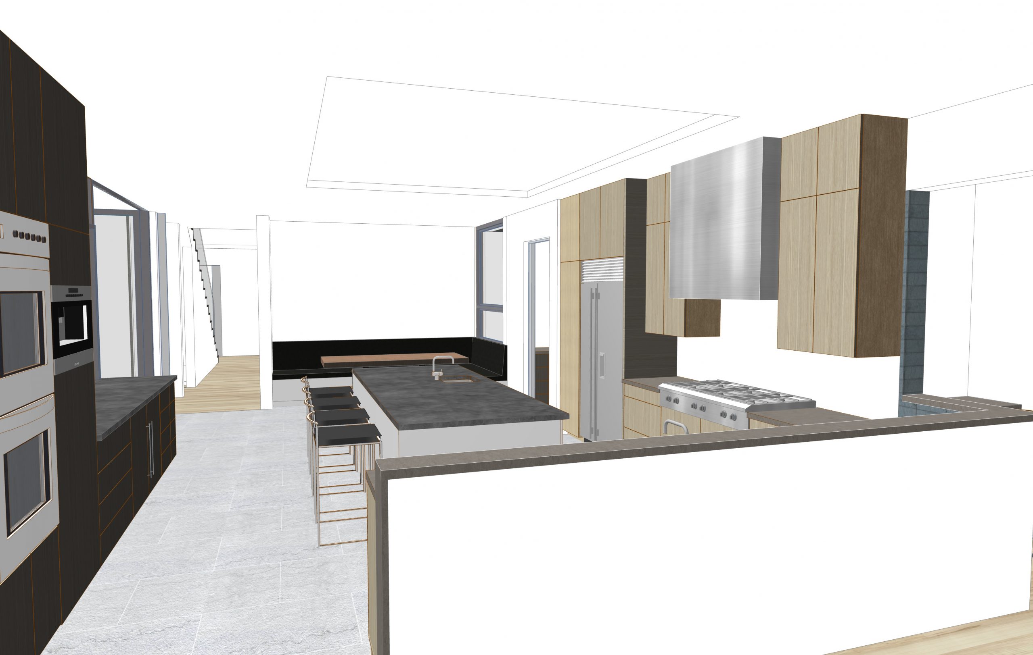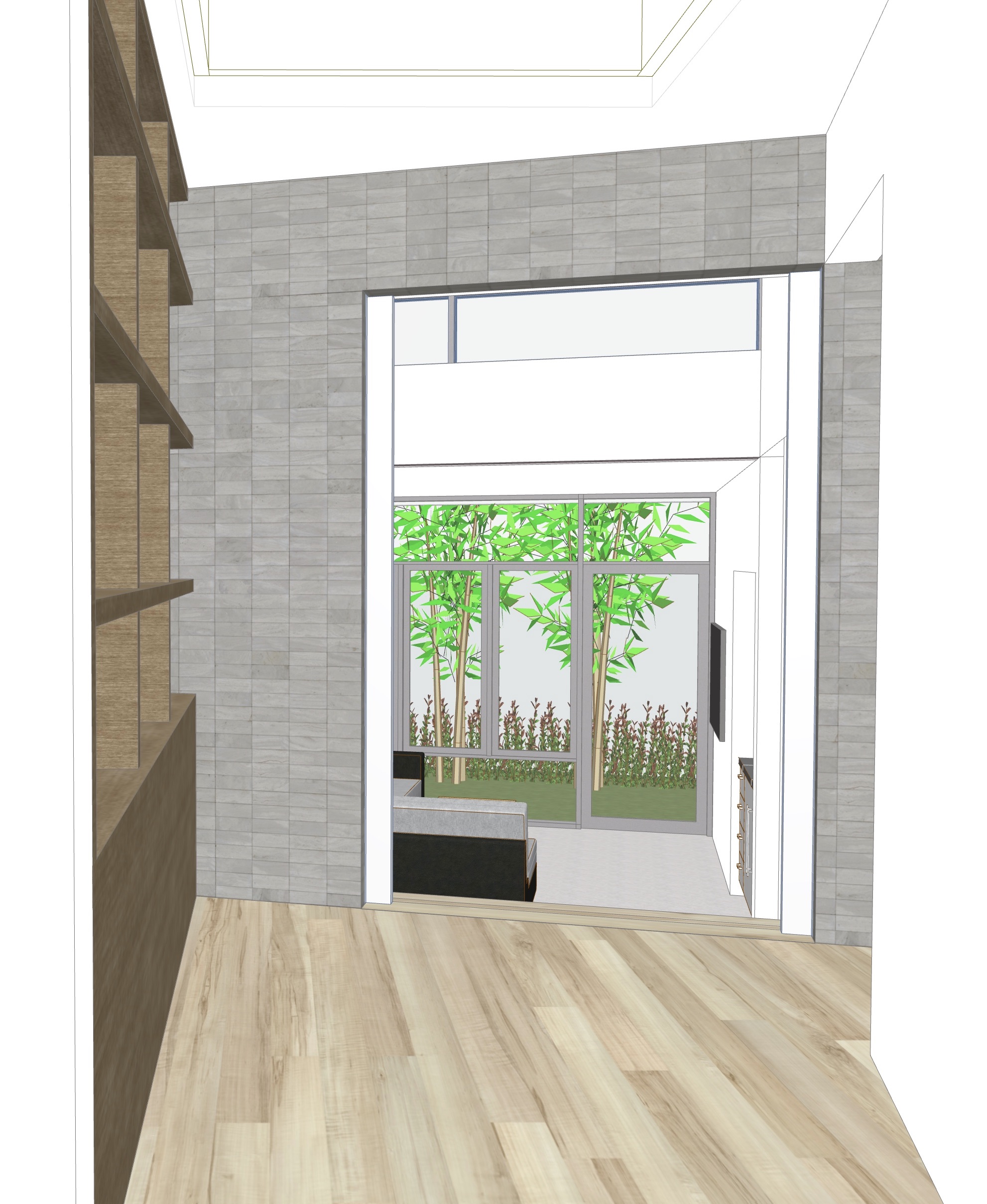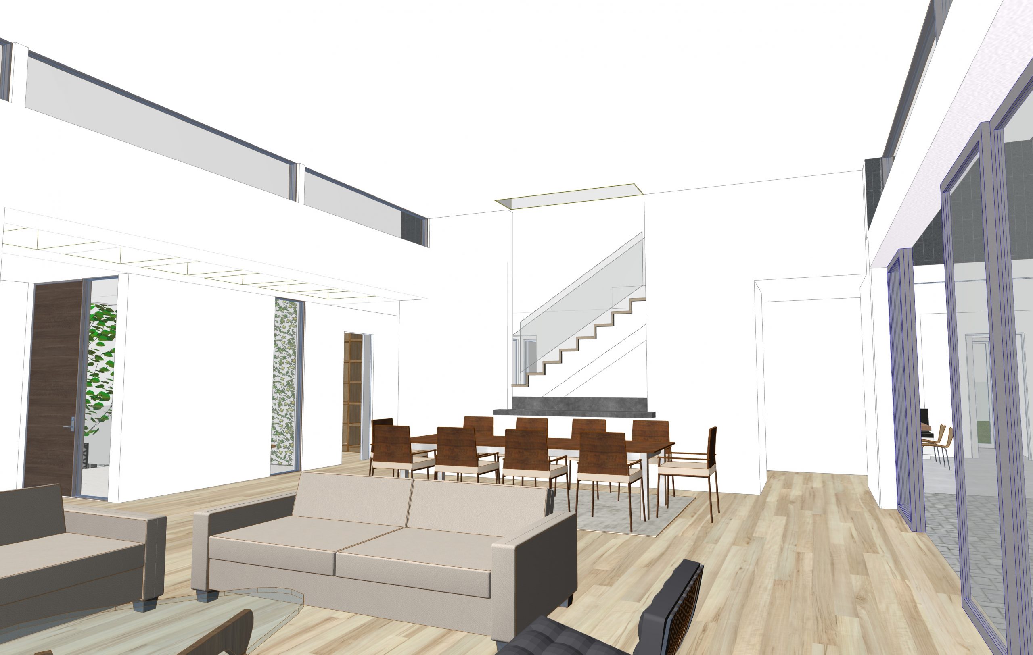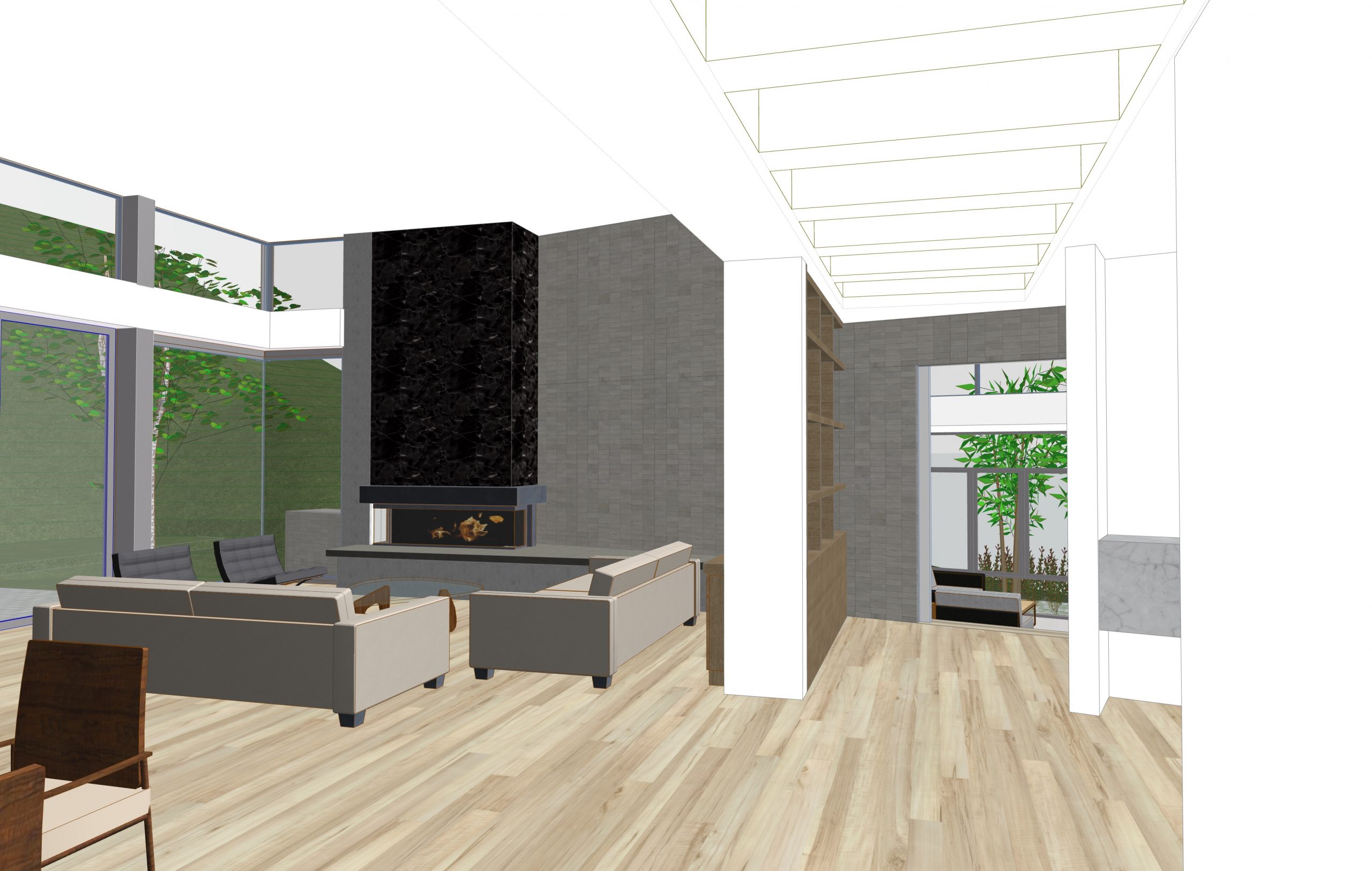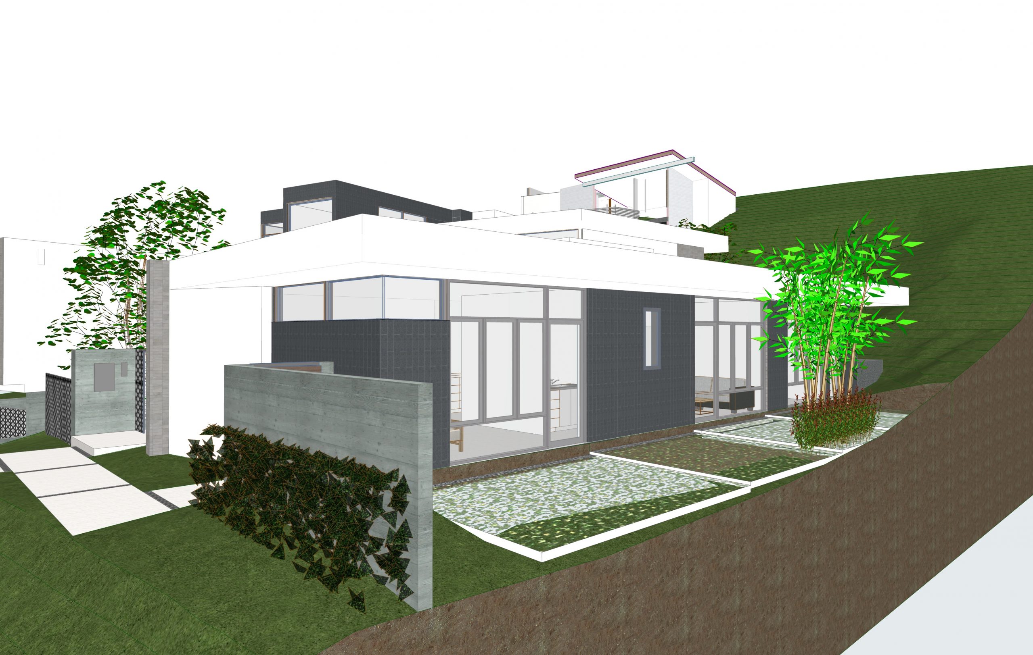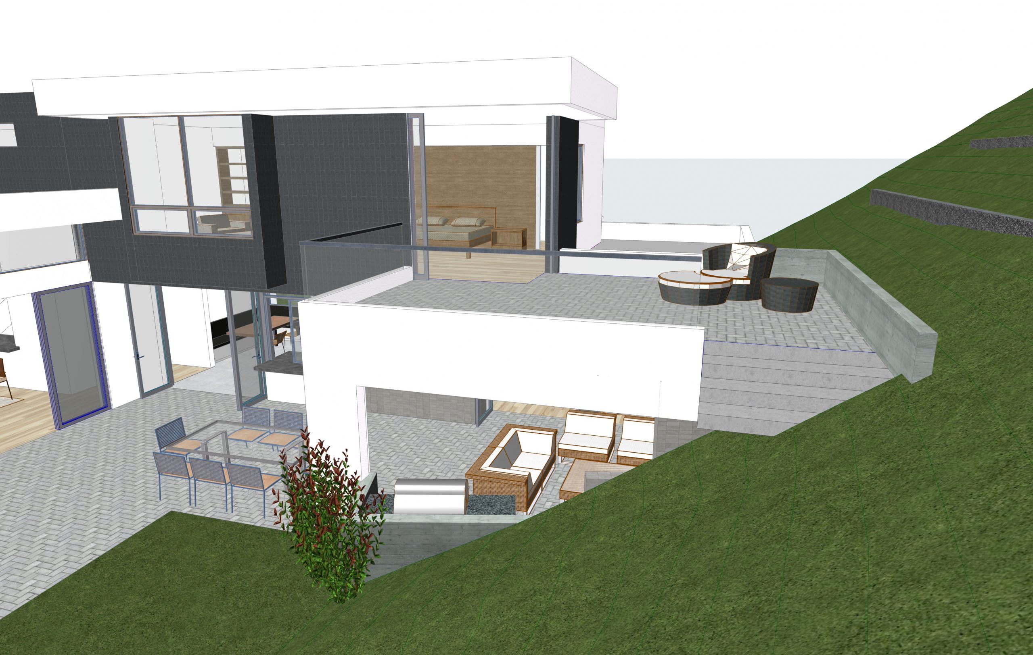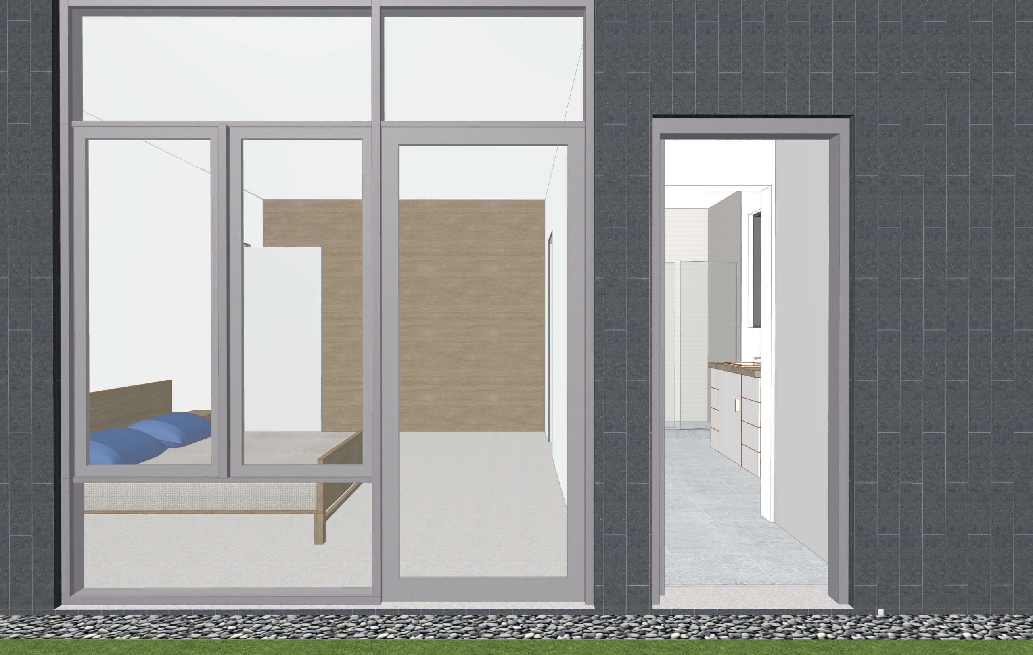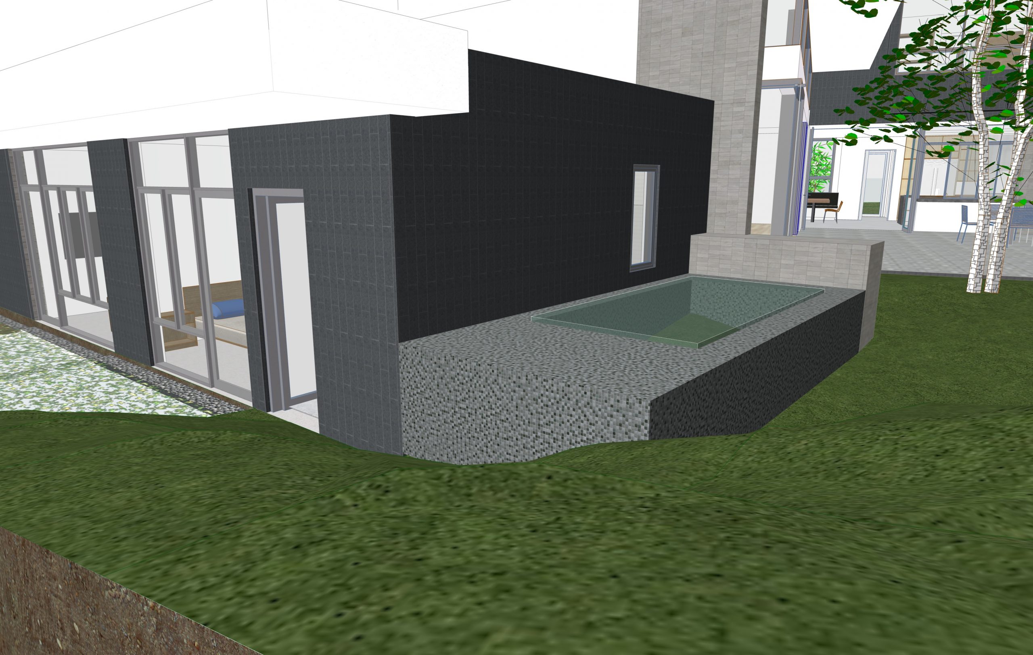The majority of the residence is on a single story that makes use of the existing flat pad while a lower split level with a private side garden steps down the hill and a second story master suite tucks into the hill at an upper level.
A formal center grand room with high ceilings and sliding glass doors open to the garden; an informal kitchen and family room are adjacent to a covered outdoor room. Sections of the house can be closed off for privacy and controlled heating and cooling which also allows for flexible use of the spaces. Modern materials include board-formed concrete, smooth trowel stucco, stacked basalt tile, rift oak, and terrazzo.
