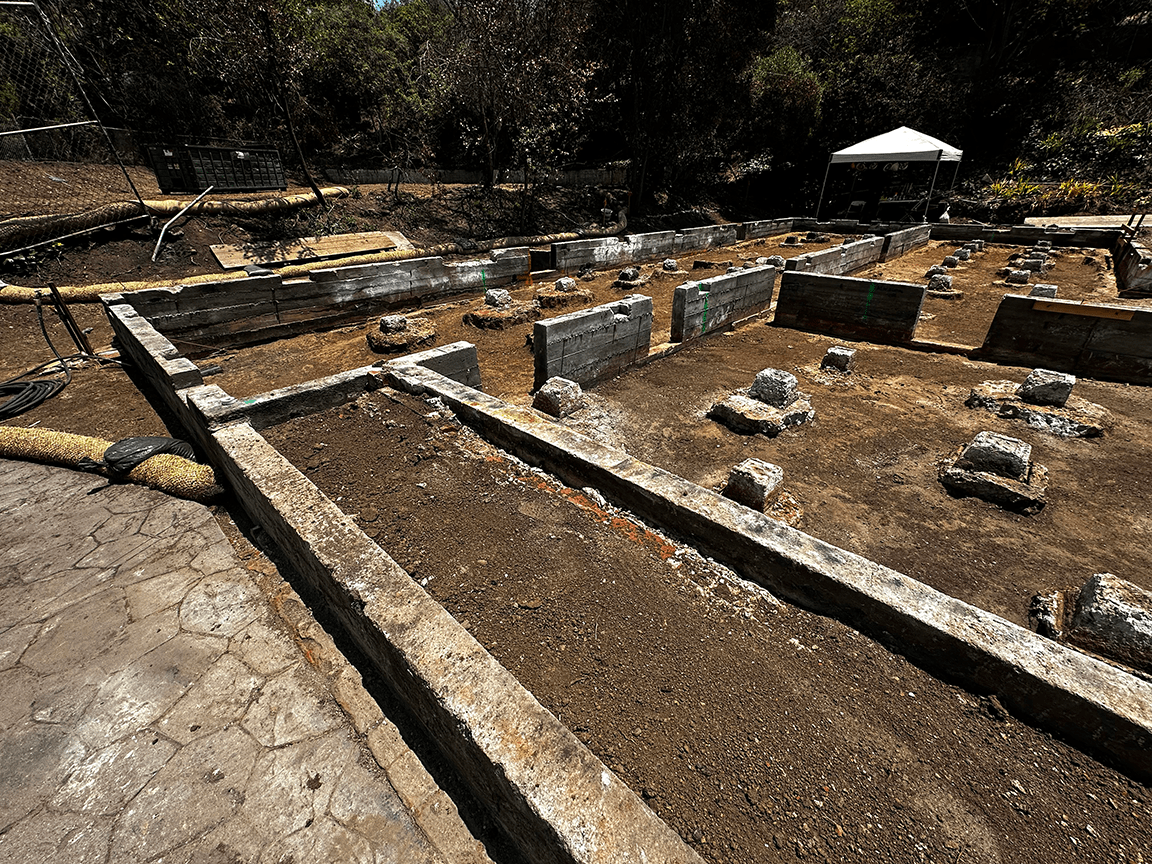Diane’s own personal experience in the Palisades fire on January 7, 2025 has strengthened her resolve to approach the design of a home with fire resistance as a paramount design consideration. On her property, her family’s main house which was an original 1958 stucco tract house with wood trim, single glazed windows with gaps, and exposed eave vents, burned down to the ground. Her hillside ADU which was built in 2007 with concrete walls set into the hillside, fiber cement and stucco walls, and a rock roof, thankfully survived with only smoke damage. While luck and wind direction played a part, perhaps the design of the building contributed to the fact that it was left standing.
The key strategy for building in fire zones is to harden the exterior of the home with fire-resistant materials, and to protect the structure so that so the fire and smoke do not get inside the building. The building envelope, comprised of walls, doors, windows, and roof must be tightly sealed. In order to accomplish this, fire resistant building practices must become just as much a part of the early design conversation as sustainability has been for some time now.
Aesthetics do not have to be compromised when building in a fire zone. Exterior building materials can be fire resistant and at the same time warm and welcoming for a home. Stucco and stone are versatile materials, and fiber cement siding comes in an abundance of different shapes and details depending on the stye you seek. Durable and decorative metal roofs and rock roofs can bring a lot of interest to the building. Doors and windows with dual glazed, tempered glass can made with aluminum, fiberglass or other fire-resistant materials and if interior wood windows are desired, exterior metal clad colors are almost unlimited. Vent openings must be kept to a minimum and there are special venting products that are available to keep the fire out of the building envelope.
Defensible space is the strategy of designing exterior spaces around the home to be free of combustible materials. In the design of the site, beautiful decks and stairs can be created with fire-resistant materials such as colored concrete steps, stone walls, decomposed granite or pebble paths, and steel overhead structures. There are even some woods such as the popular Brazilian Ipe that are fire resistant. Water features such as fountains and pools can be used as emergency water reserves. Fire-responsive sprinklers can be integrated into the roof and landscape. Succulents, native plants and other vegetation that are naturally fire resistant must be used and keeping those elements a minimum 5′ feet away from the building an important strategy of defensible space.
Read more about Diane Waingrow Pacific Palisades Architect
