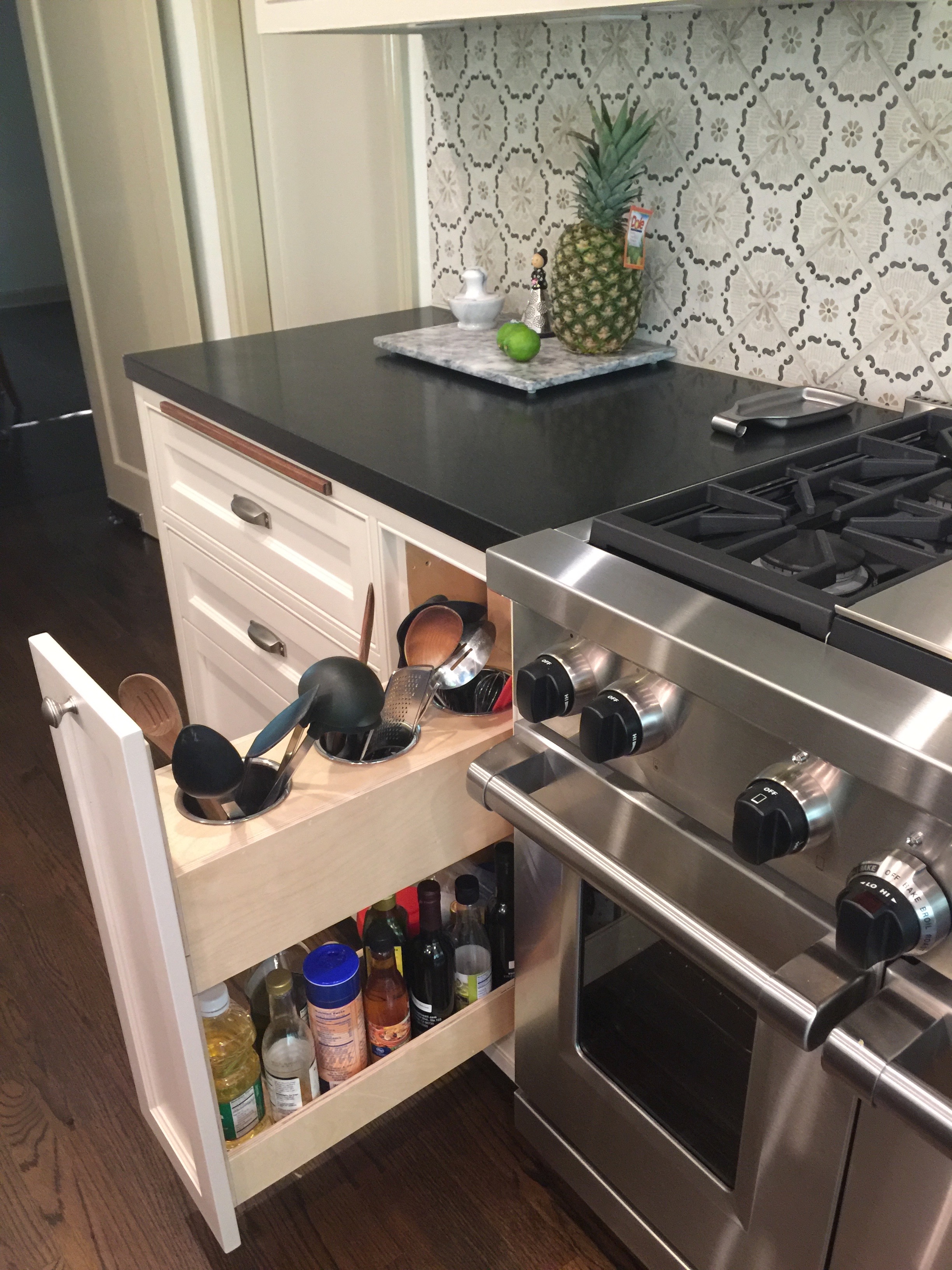Previous remodels had not addressed the problem of a centrally located bearing wall in exactly the wrong place. Once the wall was removed with some tricky engineering, a very workable floor plan fell into place and the formula for a Kosher kitchen could mostly be accommodated.
One large sink with two compartments, separate dishwashers, a walk-in pantry with two defined areas, and upper and lower storage for dishes and utensils for dairy and meat with accompanying counter space were all included in the space planning.
A small addition on the other side of the house, relocation of the powder room for greater privacy, reworking the plan of an existing bathroom, a sight expansion of the laundry room to accommodate a sink, and new bi-fold doors that opened the whole living area to the garden modernized the entire floor. The interior materials were selected by Paulette Ryan, an interior designer, and family friend, and together we made a great team to deliver a well-planned and richly detailed interior.







