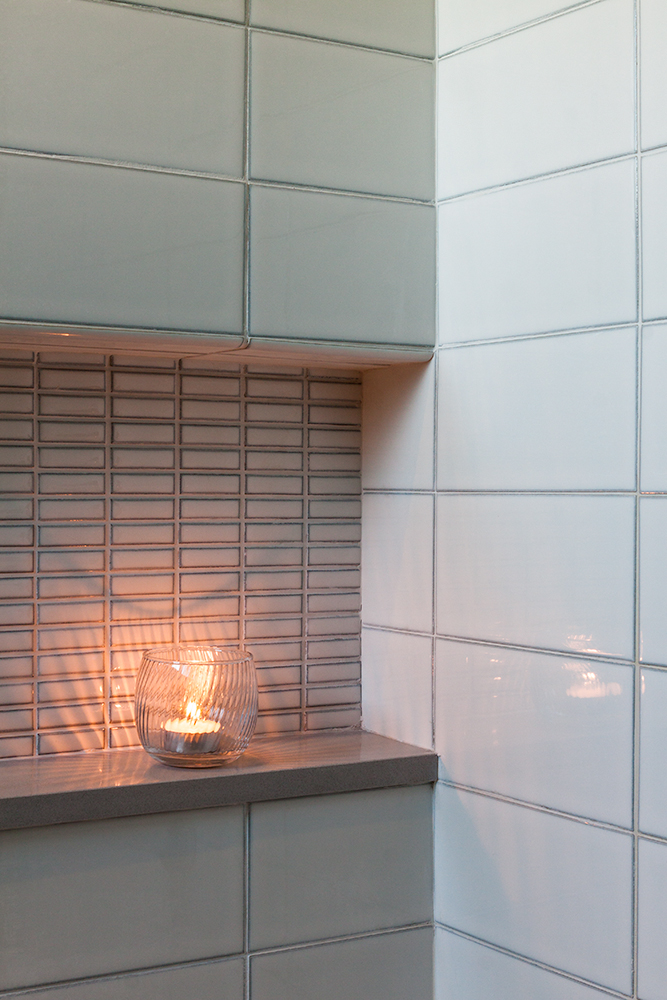Like many older homes in Santa Monica, theirs had been tagged as part of the Historic Inventory for the City of Santa Monica and therefore had to go through the Landmarks Board approval process. There was really nothing of architectural value in this old 1923 house, so approval was granted. However, instead of traditional demolition, the home was taken apart by Deconstruction where materials were carefully disassembled and appraised for re-use and donation, thereby diverting 8 tons of waste from landfills.
Working with a completely clean slate gave way to the best possible program and best use of the site. The design process for the new house was a delightful juxtaposition of his desire for nostalgic Spanish and her interest in clean-lined modern, hence the very successful blending of the two in this beautiful Spanish modern home. The open plan and the outdoor room concept were integral to the floor plan and with the two sets of bi-fold doors fully opened, there is hardly a separation between indoor and outdoor on the first floor. The stairs end at the second floor in the open library that gives access to a sizeable deck. Ten-foot high ceilings on the first floor and volume ceilings in all the bedrooms create a spacious feeling in the home. A residential elevator provides access to all areas for future planning.
Smooth stucco, clay-tiled roofs, thickened walls with a series of arches, and custom, modern versions of wrought iron front door and stair railings, are a nod to the Spanish tradition. An integral sink and countertop fabricated out of travertine in the powder room, a Caesarstone waterfall style kitchen island counter, wide plank walnut floors, shaker cabinetry, Douglas Fir ceilings, and ridge beams are all detailed to promote the juxtaposition of the modern within the Spanish context. When entertaining, the homeowners open the bi-fold doors and put on the three fire sources – the log fire in the living room, the ribbon fire in the outdoor room, and the custom Corten steel fire pit at the outdoor seating – for a wonderful effect. Bluestone and basalt are used at the exterior, and the green succulent wall can be viewed from several points in the house, as well as through the arch from the outdoor room.
Sustainable features had to be considered from the early design stages towards the goal of a LEED-certified home. Natural ventilation, low-e glass, recessed LED lighting, radiant flooring, and individually controlled mini-split systems for bedroom heating and cooling, low-flow fixtures, locally sourced materials, and rooftop solar panels are some of the features that garnered the points necessary for certification at the Silver level.
Decorative lighting and furnishings selected by L2 Interiors of Culver City enhanced the architecture. The overall exterior site concept and plant selections are by Landscape Lab Inc. of Culver City, while the detailing, lighting, and material specifications of the built exterior is by Diane Waingrow Architect AIA. Palisades Construction upheld the finest level of craftsmanship and attention to detailing.


















